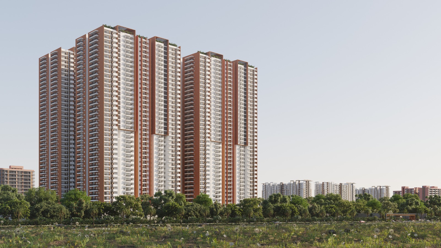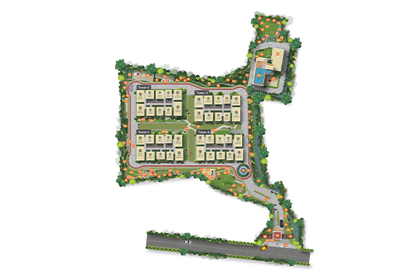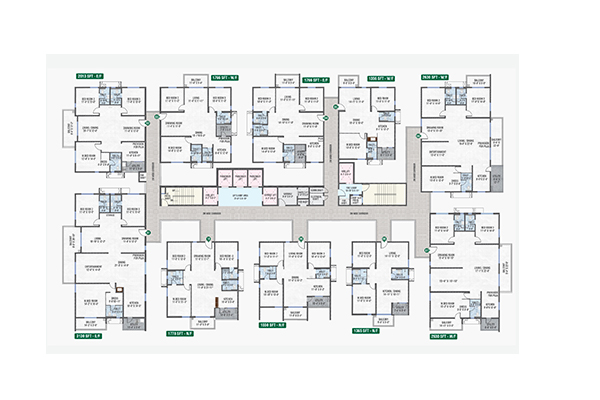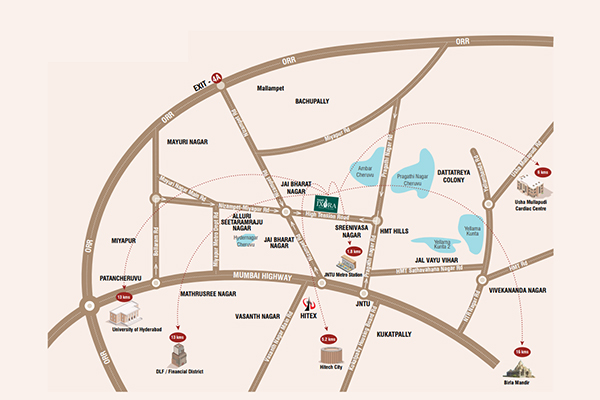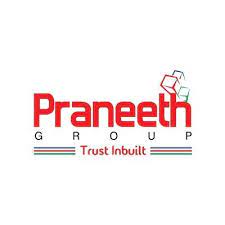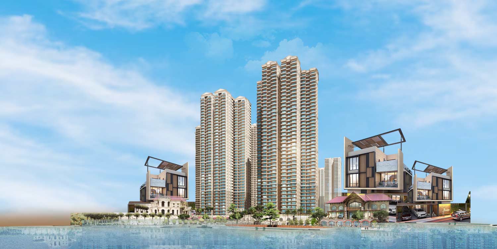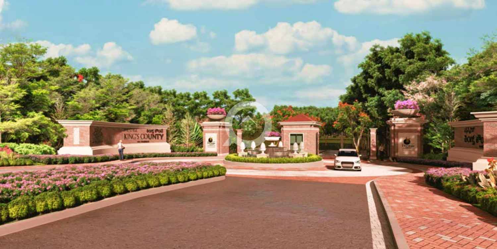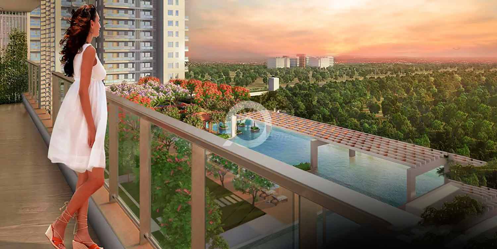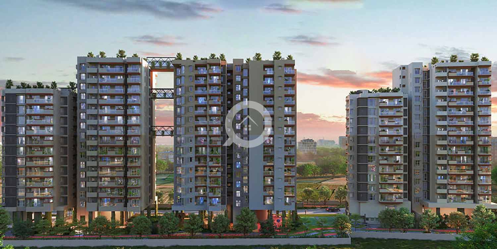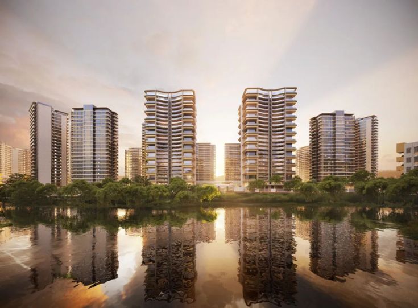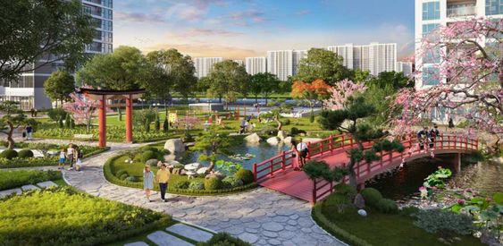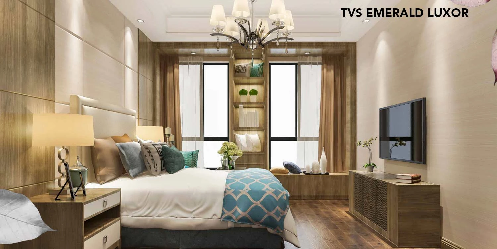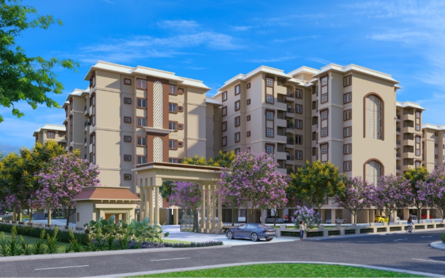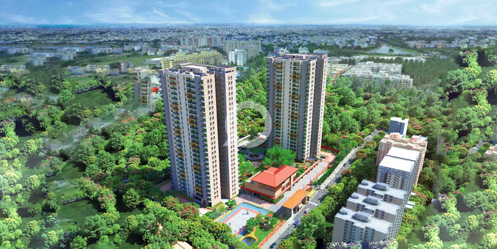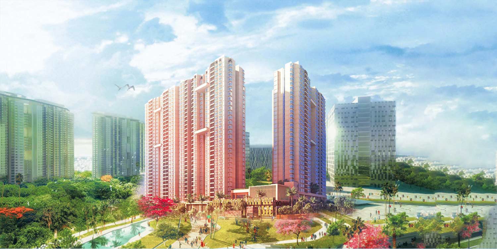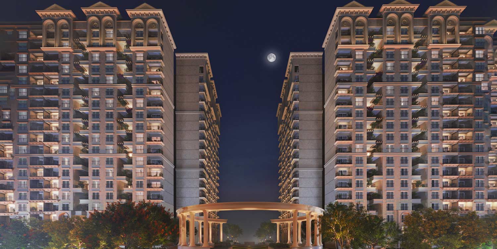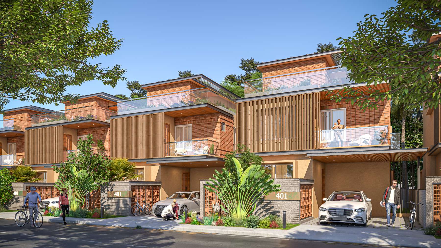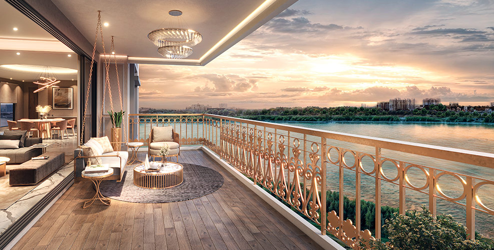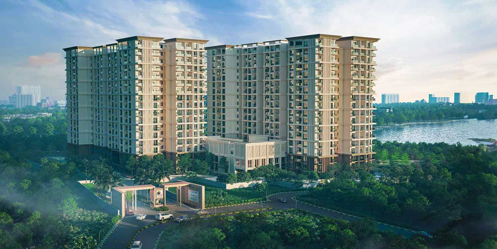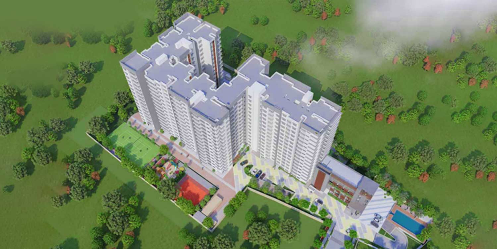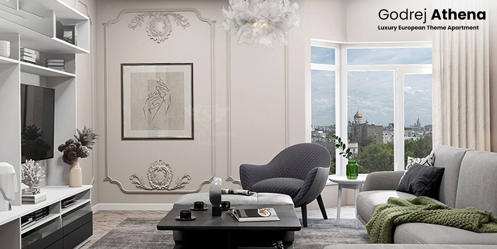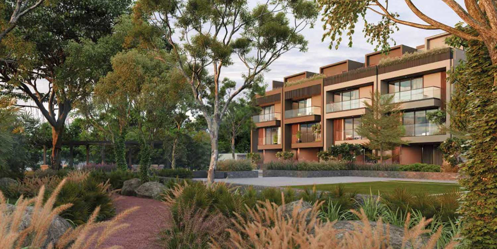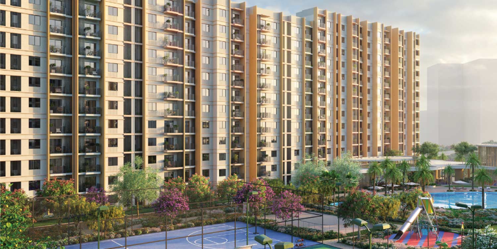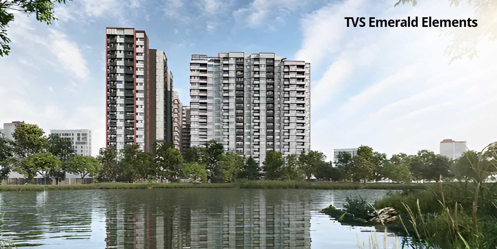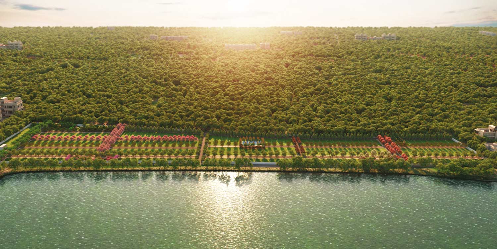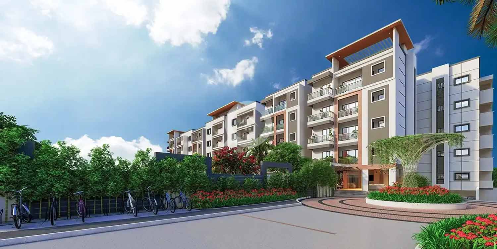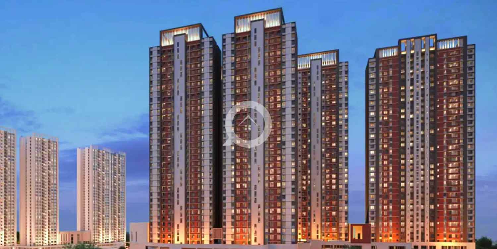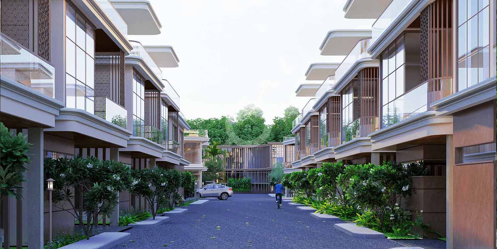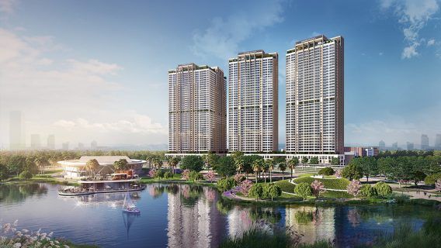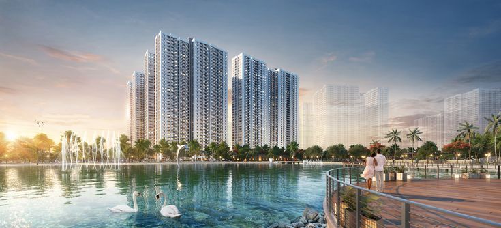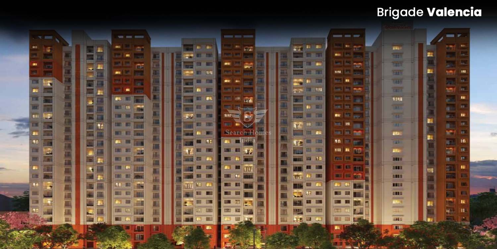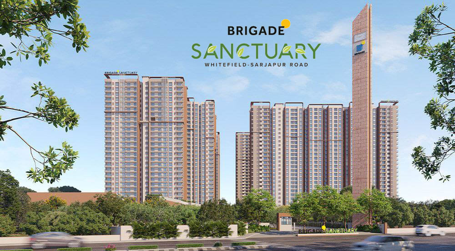-
Praneeth Pranav Ixora's design, with four towers soaring 37 floors each on 8.31 acres, embodies a blend of modernity and architectural finesse, offering a unique living experience.
-
Innovative Amenities: With a 50,000 sq. ft. clubhouse, over 100 outdoor amenities, and an impressive 80% open space, the project goes beyond the ordinary, creating a community that caters to diverse interests and preferences.
-
Artful Integration with Nature: The emphasis on open spaces not only provides a serene environment but also reflects a commitment to integrating urban living with nature, setting it apart in the realm of sustainable and thoughtful housing.
-
Engaging Community Living: Beyond its physical attributes, the housing society fosters a sense of community with well-thought-out spaces that encourage social interactions, making it a unique proposition for those valuing a vibrant neighborhood.
-
Dynamic Payment Options: Tailored for flexibility, the project is likely to offer innovative payment plans, accommodating a variety of financial preferences and ensuring that acquiring your dream home is a smooth and personalized journey.

